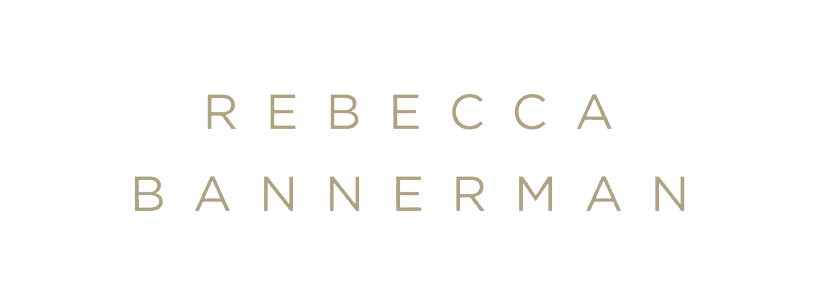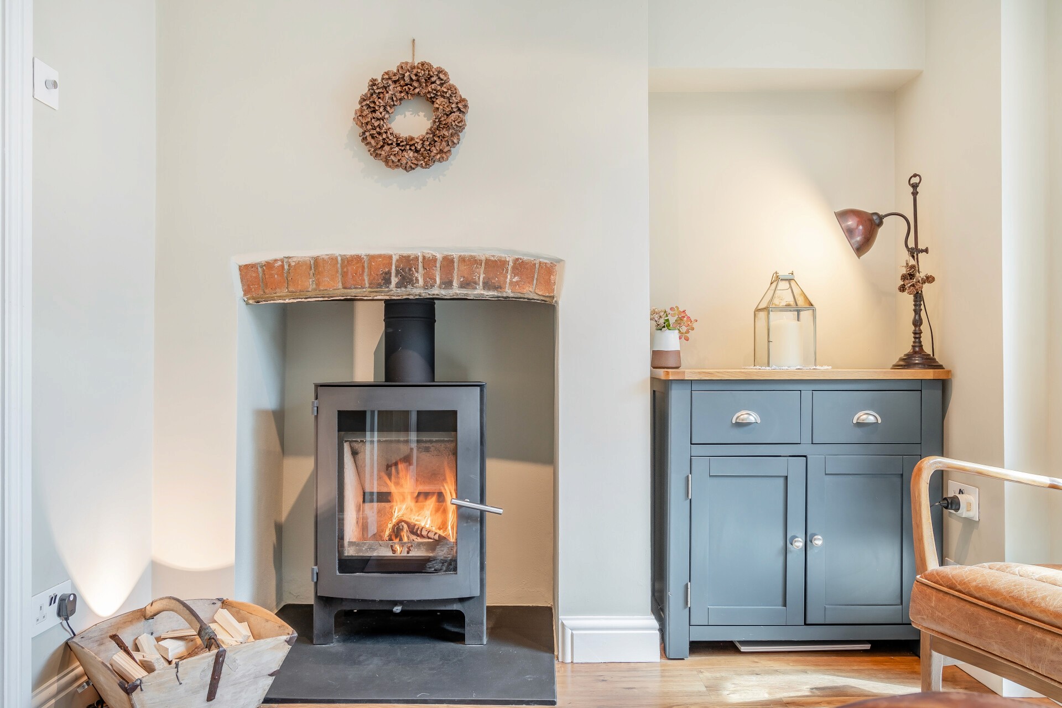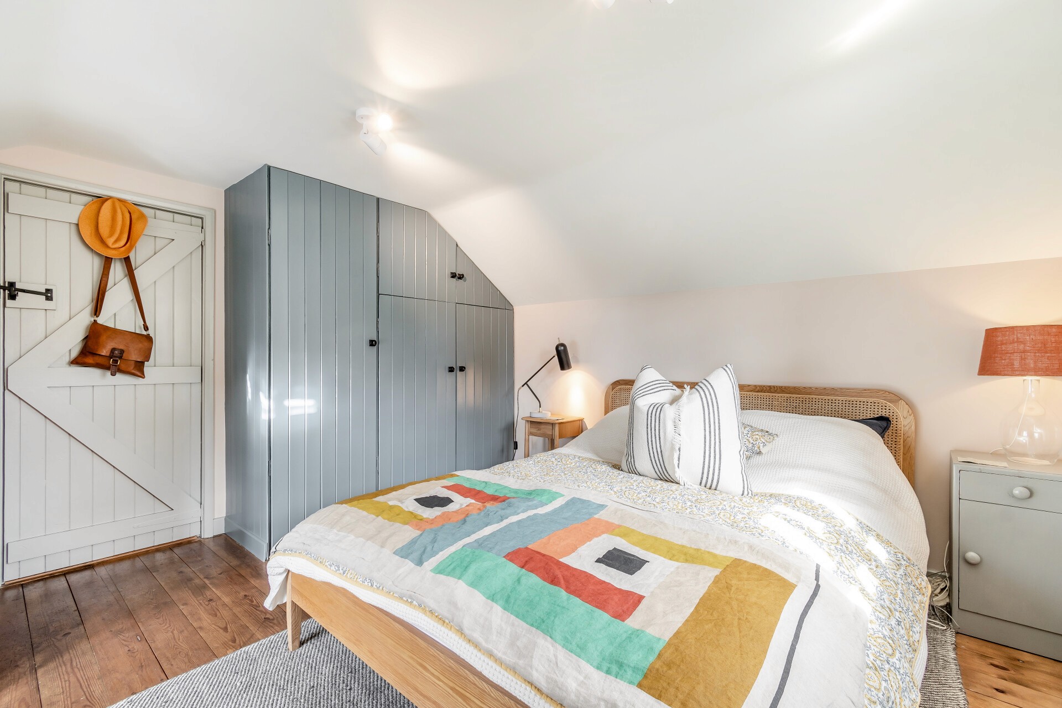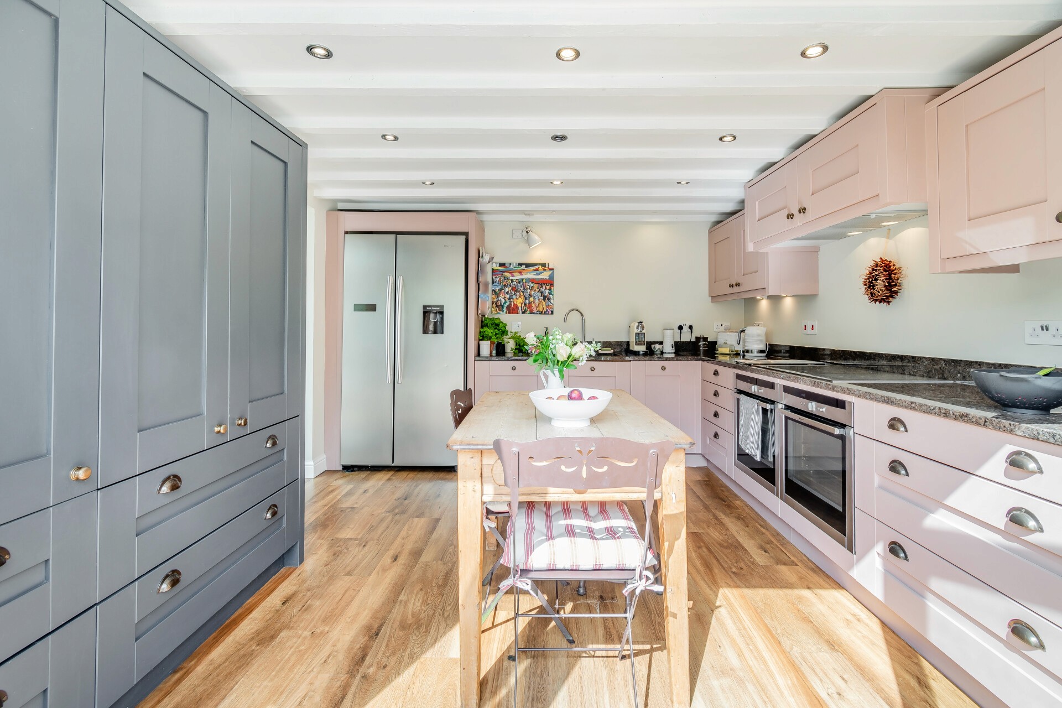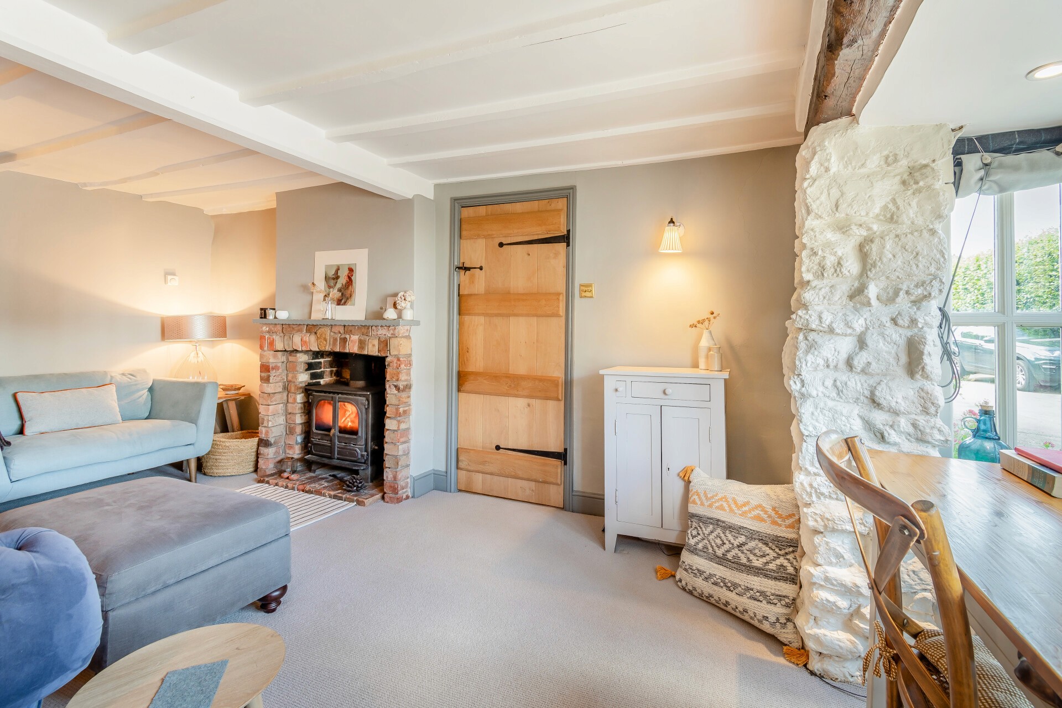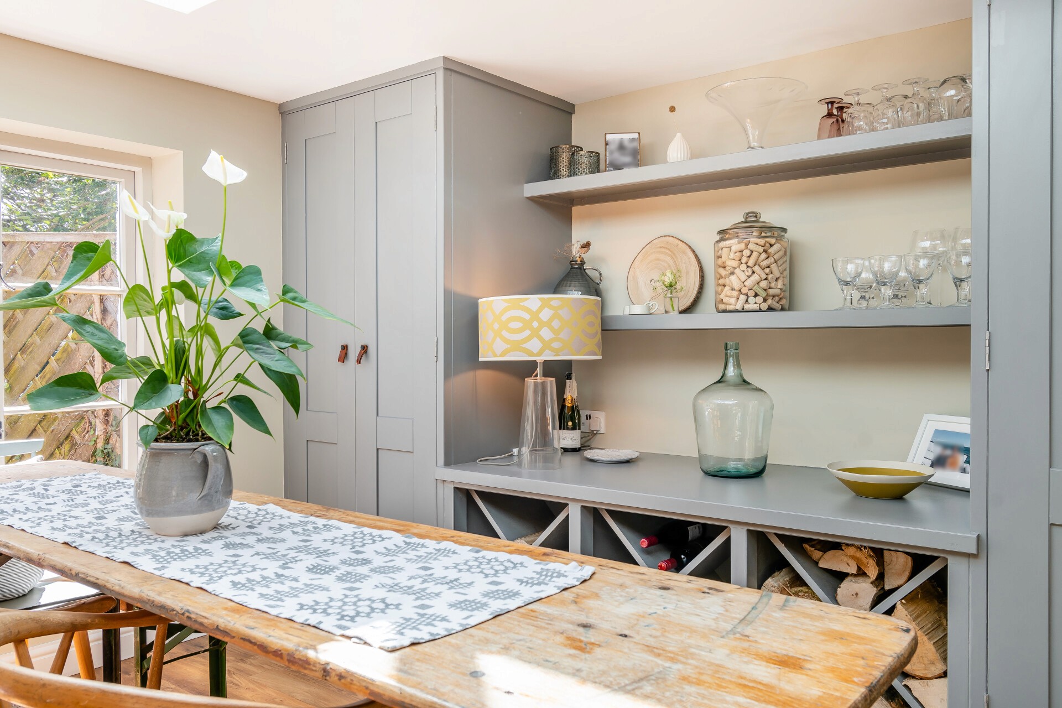
Residential
Cottage Transformation
A Family Home Fused With Personality
This cute village cottage was intended, first and foremost, to be a family home but was also designed to showcase the owner’s personality and provide a relaxing environment to hang out in and inviting spaces to entertain friends. When picking the colours for this home, I chose timeless neutral tones for the walls, in keeping with the age of the house, adding interest with some deeper colours on the woodwork, picking from various soft green and blue tones, choosing colours which flowed throughout the house, whilst at the same time giving each a space a slightly different character. The existing kitchen in the newer part of cottage was updated simply by choosing some bolder, more contemporary colours and by changing the cupboard handles. The feel of the bedroom was kept light and airy with the use of a soft pale plaster colour on the walls, offset by a darker, moodier paint on the wardrobes, preventing the space from feeling too pink.
We incorporated advanced sustainable technologies, such as energy-efficient HVAC systems and smart lighting controls, to reduce the building's carbon footprint. The open-plan offices and flexible workspaces are designed to accommodate evolving business needs and foster innovation. The inclusion of green terraces and rooftop gardens not only adds aesthetic value but also provides employees with relaxing outdoor spaces.
The project also focuses on enhancing connectivity, with easy access to public transportation and amenities. By blending cutting-edge design with functionality, the Harborview Office Tower stands as a testament to our ability to create spaces that are both visually striking and highly efficient.
Location
Northants
Duration
6 Months
Size
3 Bed Cottage
Year
2023
Category
Residential
